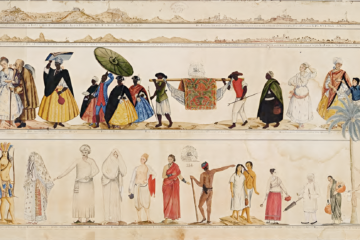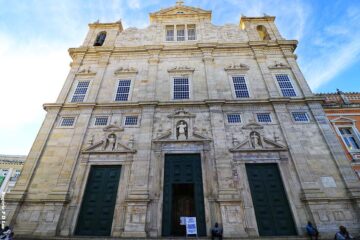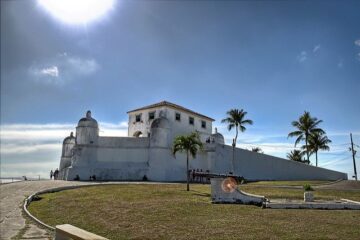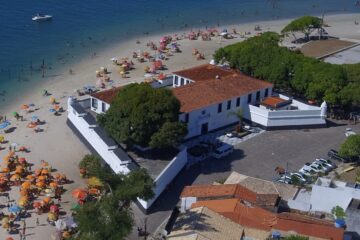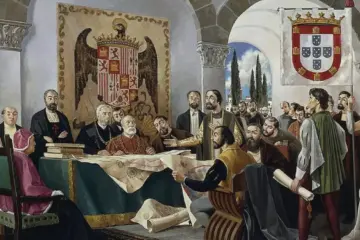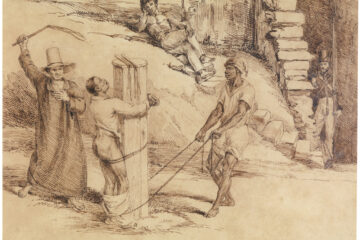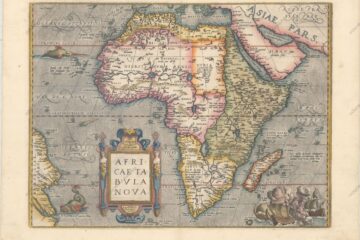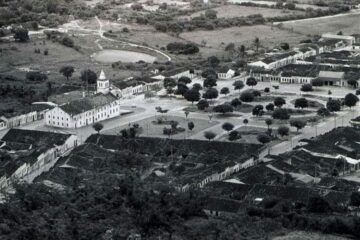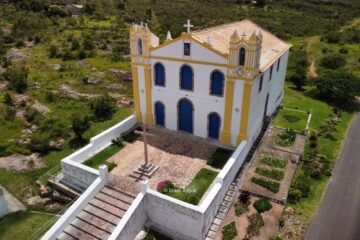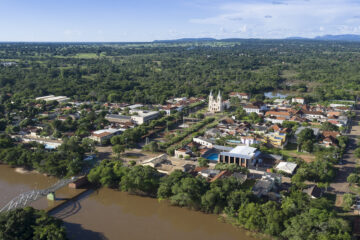Pernambuco’s architecture is a rich mosaic of cultural influences, with a particular emphasis on the heritage of Arab architecture. Originating in the Iberian Peninsula, this influence shaped the architectural style of Portugal and left its mark on the buildings of Pernambuco, especially in Olinda.
By exploring this link, we can see how Moorish traditions manifest themselves in decorative elements, geometric patterns and functional solutions.
The reinvention and adaptation of these elements reflects the rich cultural tapestry of the region, making Olinda’s architecture a celebration of the interaction between different peoples and styles.
Let’s discover the depth of the Arab influence on Pernambuco’s architecture and its most striking features.
- The influence of Arab architecture in Portugal
- Arab influence on the architecture of Pernambuco’s buildings
- Reinventions of Arab architecture in Pernambuco
- The Moors in Olinda
- Discover five characteristics of Olinda’s architecture
1. The influence of Arab architecture in Portugal
Arab architecture developed in Portugal during the Muslim presence in the country, which lasted from 712 to 1249. This period marked the formation of a unique architectural identity that reflected the culture and values of Muslim civilisation.

Characteristics of Arab architecture
The originality of architectural structures and ornamental motifs gave rise to a typically Muslim architecture, characterised by elements that have become icons of this tradition.
One of the most emblematic aspects is the horseshoe arch, influenced by visigothic architecture, which became the hallmark of Muslim civilisation in Portugal.
Ornament and the “horror of emptiness”
Ornamentation is one of the great characteristics of Arab architecture, with an abundance of decorated surfaces that make structures appear partially hidden.
This aesthetic approach fills every space, leading to what is known as the horror of emptiness. The repetition of geometric and cosmological motifs, as well as calligraphy and stylised plants motifs, are essential elements of this style.
Muslim occupation and urban development
After the Muslim conquest in the 8th century, the Sintra region was occupied, where the primitive fortress of Penedia was built (VIII-IX). Islamic cities were strategically located to control major waterways, such as Al-Usbuna (Lisbon), Santarim (Santarém), Kulümriyya (Coimbra), Märtula (Mértola) and Silb (Silves). These cities recycled spaces, structures and materials from the Roman period, integrating them into the new cultural and architectural reality.
Emblematic examples of Arabic architecture in Portugal
Several emblematic examples of Arab architectural influence in Portugal can be cited, such as
- Silves Castle (Algarve)
- Moorish Castle in Sintra
- Mértola Castle
- The Mother Church of Mértola, which represents the Christian reuse of the old Muslim mosque.
These structures not only highlight the richness of the Arab architectural heritage in Portugal, but also demonstrate the fusion of different cultures throughout history, reflecting a heritage that still influences contemporary architecture in the country.
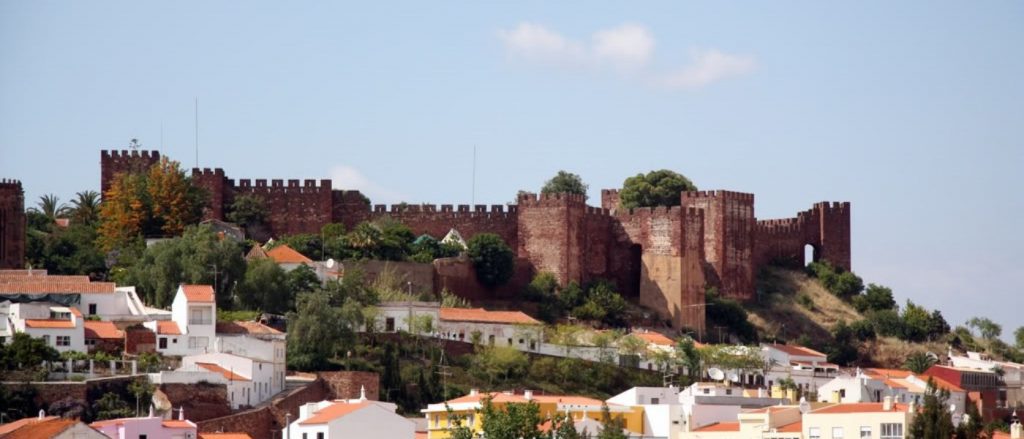
2. Arab influence on the architecture of Pernambuco’s buildings
The architecture known as Portuguese in Pernambuco is largely of Arab origin. Before arriving in America, the Portuguese and Spanish were dominated by the Moorish, the Muslims of the Iberian Peninsula, who left an indelible mark on the architectural solutions of the time.
The legacy of Arab architecture
The colonisers learned various architectural solutions from the Moors, such as the houses with doors and windows, which originated in the desert.
When they colonised Brazil, they copied these elements and integrated them into the local architecture. From monastery courtyards to decorative elements such as tiles and wooden shutters, the Arab influence is evident.
According to Roberto Ghione, president of the Brazilian Institute of Architecture in Pernambuco, the Arabs dominated the Iberian Peninsula for some 700 years, a period longer than the age of Brazil.
This long coexistence coincided with the completion of the Reconquista and the discovery of America by the Iberians, which explains the strong Arab influence on Pernambuco’s architecture.
Architectural solutions and way of life
The idea of building narrow houses with doors and windows, as seen in the Olinda Historic Site, is attributed to the Berbers of the African Sahara.
These constructions were designed to avoid the desert winds and can be found in several inland towns, such as Paudalho and Pesqueira.
More elaborate architectural solutions, however, were reserved for the elite, as in manor houses and convent cloisters arranged around a central courtyard, reflecting the influence of Umayyad styles.
Examples of Arab influence in Pernambuco
Arabic features can be seen in several historical buildings in Pernambuco.
The large house of Engenho Massangana, which houses a museum of the Joaquim Nabuco Foundation, is an example of the arrangement around a courtyard.
In addition, the cloisters of monasteries, such as Santo Antônio in Recife and Conceição in Olinda, demonstrate this architectural heritage.
Historian Leonardo Dantas Silva points out that the muxarabis and courtyards were designed to provide ventilation.
At the Convent of Santo Antônio in Igarassu, the door to the Museum Pinacoteca has a purely Moorish design, reflecting the fusion of Portuguese Baroque with Arabic elements.
This complex pattern creates a play of light and shade, typical of Arab architecture, which favours thermal comfort and lighting.
Regional differences
Architect Roberto Ghione, who has lived in Brazil for 20 years, explains that the Brazilian Northeast has made different use of hollow elements than other regions of the Americas colonised by the Iberians.
Whereas in cold regions, winter sunlight is valued, in the Northeast, where the climate is predominantly hot, the eaves of the roofs are longer to provide shade for the houses.
The muxarabis mentioned by Ghione are wooden trusses that can be seen on buildings in Olinda’s Historic Site, such as the Sobrado Mourisco, which is a National Heritage Site.
This sobrado is remarkable not only for its architecture, but also for its history, since the Emperor Dom Pedro II stayed there in 1859.
Cultural influence on the architecture
The balconies overlooking the street, both in the Sobrado Mourisco and in other buildings, are linked to the ideology of Islam, allowing women to observe the outside world while remaining modest.
The adjacent houses, which avoid extreme winds, also reflect the modesty of Arab culture, which is evident in their layout.
The houses often have a living room the size of the façade, where visitors are received, limiting the interaction of the men with the women of the house.
A corridor connects this room to the bedrooms and the living room, where the inhabitants socialise away from the street, reflecting the social norms that prevailed until the last century.
3. Reinventions of Arabic architecture in Pernambuco
Arabic architectural solutions and elements have been transformed over time and are strikingly present in Pernambuco.
This evolution is evidence of architecture’s ability to adapt and reinvent itself, reflecting cultural influences that continue to this day.
The architectural transition and neo-Arabism
“At the end of the 19th century, there was a period of transition in architecture known as eclecticism. A lot was mixed together until modernism arrived,” explains Frederico Almeida, former Iphan superintendent in Pernambuco.
One of the results of this period was Neo-Arabism, which is one of the most obvious forms of Arab influence in local architecture.
A notable example is the villa that now houses the GGE School in Benfica Street..
The arched shape of the doors and windows is a striking feature of this architecture, which is a direct descendant of Arab traditions.
Cobogó: A Pernambuco invention
The cobogó, a Pernambuco invention of the modern era, is also an expression of Arab influence. “Created in the 20th century, it is a muxarabi transformed for the tropical climate,” says Roberto Ghione.
The cobogó not only provides ventilation and light, but also creates the play of light and shade that is an essential feature of Arab architecture.
Wood shutters are also related to the Arab tradition. These structures allow effective control of light and ventilation and are widely used in Pernambuco’s architectural projects.
Tiles: A cultural heritage
Azulejos, which many people know as Portuguese, are actually reinventions of those brought to the Iberian Peninsula by the Moors.
The name “azulejo” does not come from the common blue, as one might imagine, but from the Arabic “Al Zuleycha”, which means small polished stone.
This nomenclature reflects the Arab origin and the importance of azulejos in architectural decoration.
At the Convent and Church of Nossa Senhora do Carmo in Olinda, Frederico Almeida compares a vaulted dome filled with tiles to a Persian rug. “You look at it and it immediately reminds you of Arab countries,” he says, emphasising how these decorative elements evoke the rich cultural heritage of the Arab world.
4. The Moors of Olinda
The Historic Quarter of Olinda has a wide variety of architecture, from 16th century churches to 19th century mansions and more modern buildings.
Walking among the sobrados and mansions, you will find a rich mix of styles, including influences from the Moorish people of North Africa, including the Arabs who practised the Islamic religion.
The Moors and Olinda
It’s important to clarify that the Moors never had a significant influence on Olinda.
Although there may have been some Muslims in the city in ancient times, there is no evidence that this influenced the cultural life of what was then the capital of Pernambuco.
However, the Portuguese have a strong influence of Moorish culture, since the Iberian Peninsula (Portugal and Spain) was dominated by the Moors for most of the Middle Ages, and they were finally expelled in 1492, on the eve of the occupation of Brazilian territory.
The influence on the old houses
Walking through the streets of Olinda, you can see elements of Moorish influence, such as tiles, geometric decorations on door and window frames, and other features brought by the colonisers.
Among these influences, two structures in the Historic-Artistic Site of Olinda stand out for their distinct characteristics in relation to the rest of the surrounding houses: the so-called Moorish Sobrados.
The Moorish Sobrado do Amparo
The first is located in Rua do Amparo and currently houses the Casa dos Povos de Língua Portuguesa.
This building retains many original features from its construction in the 18th century.
The rectangular doors with stone frames, without ornament or colour, contrast with most of the surrounding houses, which were modified in the 19th century during the visit of Emperor Pedro II and his entourage to Olinda.

On the upper floor stands out the Moorish Terrace, built of wood and supported by six stone structures known as “cachorros”, as well as latticework and ornaments carved in the shape of diamonds on the underside.
Despite its beauty, the building shows signs of graffiti and neglect on the ground floor doors, reflecting a lack of care for the city’s history.
Another Sobrado in St Peter’s Square
Nearby, in the courtyard of St. Peter’s Church, is another Moorish Sobrado, which dates from the same period as the one in Rua do Amparo and has similar characteristics.
The difference is that this corner sobrado has a wider façade and eight “corbels” under the terrace.

A curious fact about this building is that in 1859 it hosted Emperor Pedro II and Empress Teresa Cristina during a trip to the Northeast. Today, the Sobrado houses a restaurant that also organises music concerts and was once an art gallery.

5. Discover five characteristics of Olinda’s architecture
Colours, modular graphic expressions and interesting contrasts make Olinda, in Pernambuco, an enchanting destination for tourists and professionals in search of design references.
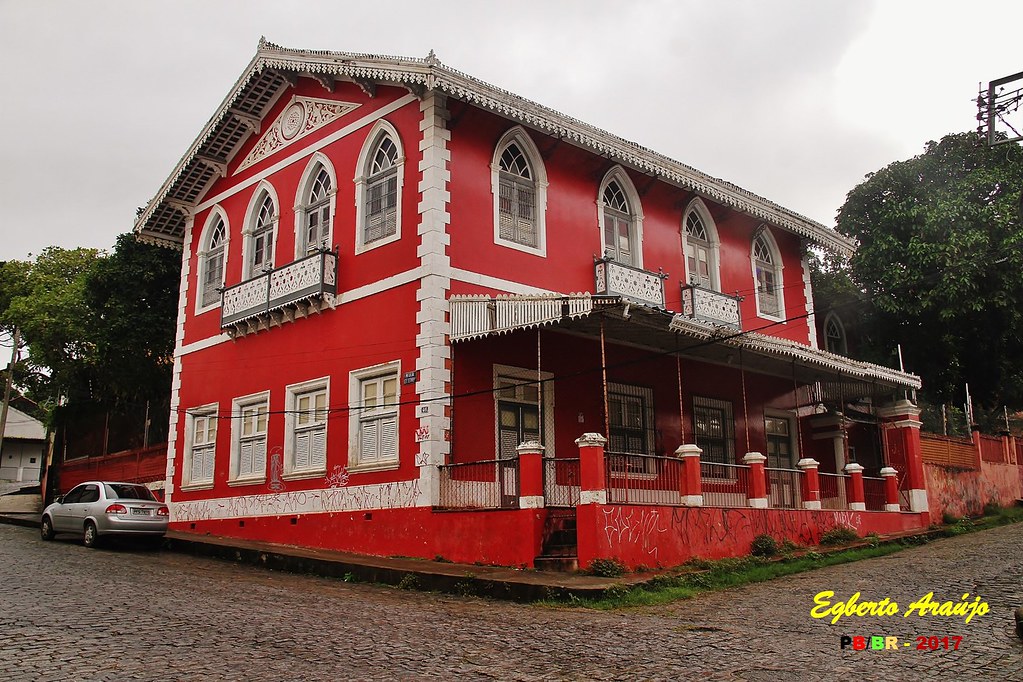
TOUR PELO PATRIMÔNIO HISTÓRICO DE OLINDA
1. Buildings with strong colours and white details
One of the first things you notice in Olinda is the variety of colours that adorn the façades of its houses and public buildings.
Bright reds, blues, yellows and greens contrast with the grey of the cobbled streets and pavements. It’s easy to get distracted by the colourful houses and churches from the 16th and 17th centuries.

In the past, these buildings had no specific numbering and the inhabitants relied on colour combinations to identify them.
Many buildings have details and ornamentation in white, such as Olinda’s Sé Cathedral, whose white and yellow façade is a notable example.
Built of rammed earth in 1540, it was replaced by a masonry temple in 1584 and restored in 1976 to recover its original Renaissance-Baroque features.
2. The great contrast between buildings in the same area
The colonial houses are one of the postcards of Olinda and one of the main attractions of the local architecture.
The colourful old buildings provide an interesting contrast to the contemporary developments, which can feature lines and elements inspired by different styles.

The topography of the city, with steep hills and plains below sea level, contributes to these contrasts.
The Portuguese influence is also evident in the buildings, with wooden or stone balconies forming continuous facades, and in the large backyards, where fruit trees create a tropical atmosphere.
The contrast is even more pronounced in examples of Brazilian Modernism, such as the classic Caixa d’água in Olinda, designed by Luiz Nunes in 1934, which stands out for its raised box on pilotis and the addition of cobogós all over the façade.
3. The influence of a great mix of peoples
Olinda’s architecture is the result of a rich history of cultural influences. In 1534, the Portuguese Crown introduced the regime of hereditary captainships, and the captaincy of Pernambuco was given to Duarte Coelho, who landed there in 1535.
The city was invaded by the Dutch in 1630, who took precious materials from the buildings to build houses in Recife and set fire to the area.
The Dutch were expelled in 1654 and the process of rebuilding Vila de Olinda began.
Today, the city is an example of the mixture of Brazilian and Portuguese cultures, reflected in the style of its houses and buildings.
4. Cobogós on walls and balconies
Cobogós are another common element in Olinda’s buildings, used to facilitate the entry of light and ventilation into the interior.
Created by three engineers in Recife, the term “cobogó” is a combination of the first syllables of their surnames: CO + BO + GÓ.
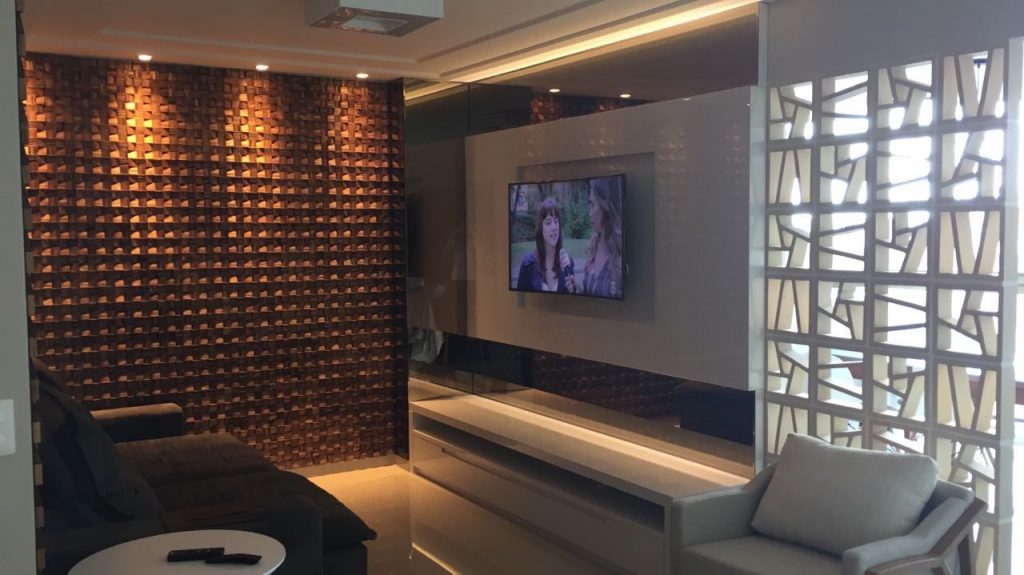
Originally made of clay, Brazilian cobogós were developed using cement and simple geometric shapes inspired by Arabic muxarabis. They help to keep homes light and airy without sacrificing privacy.
The hollow pieces have holes that resemble round fruits and delicate leaves, creating beautiful panels.
5. The coatings used in the buildings
Modular graphic expressions are a striking feature of Olinda’s architecture.
In addition to railings and cobogós, two common coverings are azulejos and hydraulic tiles.

Tiles, brought by the Portuguese during the colonial period, protect facades and reflect heat.
Hydraulic tiles, on the other hand, are made from natural raw materials, have a low environmental impact and come in a variety of colours and shapes.
Both materials can be used in panels or on their own. Tiles were pressed and soaked in water to harden, and were seen as an aesthetic and durable alternative to marble and traditional tiles.
Today, many companies use technology to reproduce these finishes, offering options that evoke the look of ancient tiles.
North East Culture – North East Tourist Guide
Publicações Relacionadas
Influences and main dishes of northeastern cuisine
Casa Grande & Senzala: The Work of Gilberto Freyre
Cultural Aspects of the Northeast Region of Brazil
Biografia de Jorge Amado
Tropical flowers are grown on a large scale in northeastern Brazil
Northeastern architecture marked by typical features of colonial structures
Music and Rhythms of the Brazilian Northeast
History of the introduction of Portuguese tiles in Brazil
Rapadura continues in the daily life of the northeasterner to this day
History and evolution of the Trio Elétrico
Tracunhaém and Its Rich Clay Handicraft Tradition
Why go to the Brazilian Northeast?
Maranhão's handicrafts have more than 400 years of tradition
History of the Brazilian Northeast
São Jorge dos Erasmos Sugar Mill: A Landmark in Brazil
Geography and Climatic Regions of the Brazilian Northeast
Historic Towns in the Northeast: Explore the Past
History and origin of Northeastern literature and biography of the main authors
This post is also on:
Português
English
Deutsch
Español
Français


