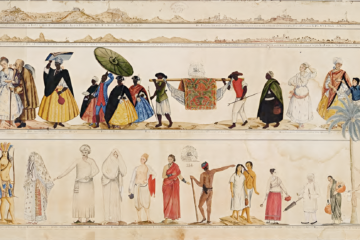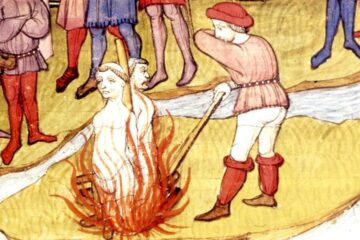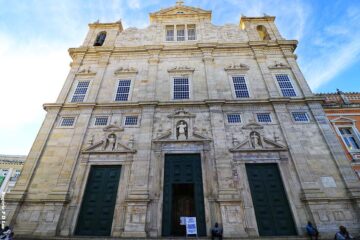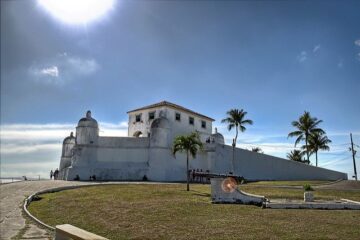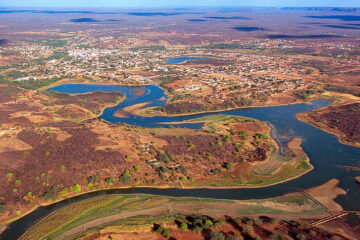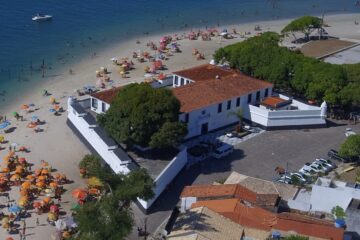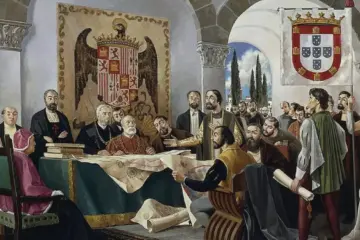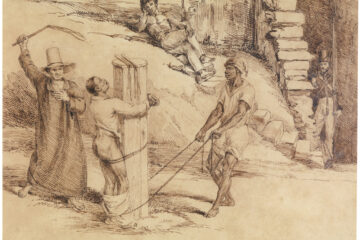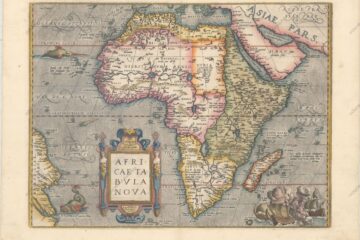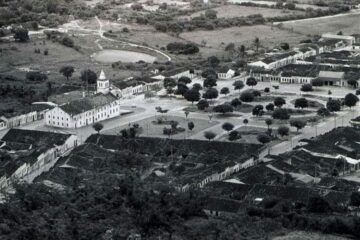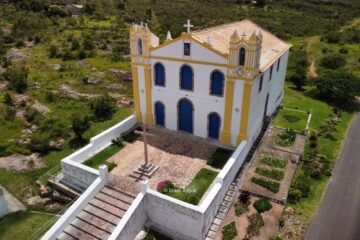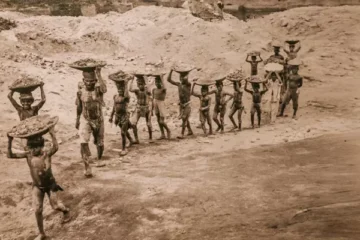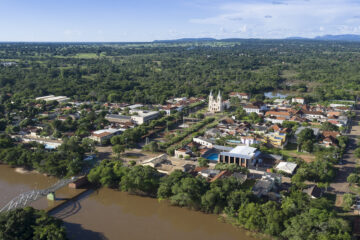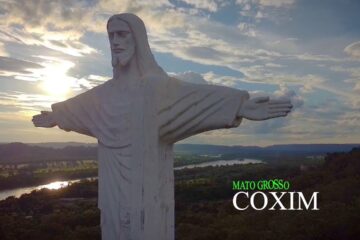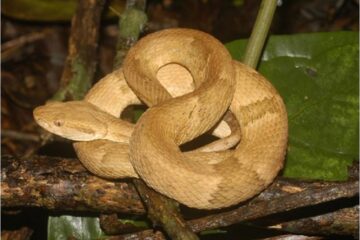The Church and Convent of Santa Clara do Desterro was founded in 1677, when four sisters of the Order of the Poor Clares from Évora, Portugal, came to Brazil to establish religious education.
Next to the Tororó Dike, formerly known as the Desterro Dike, there was an adobe chapel dedicated to the invocation of Our Lady of the Desterro.
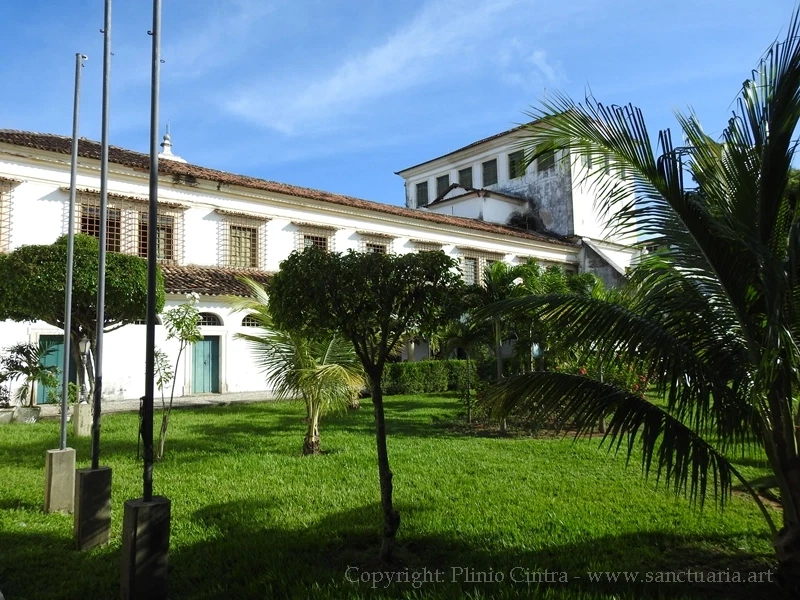
With alms from the people, the hermitage was improved and transformed into a chapel, with tiles in the choir and side altars with gilded altarpieces and silver ornaments.
Next to this small church, João de Araújo had built some houses with the intention of creating a retreat for women of the “good life”, but this project never came to fruition.
In 1644, with the aim of founding the first convent for women in Brazil, a list of contributions was drawn up, which included the wealthiest men of the city, while Sebastião de Brito e Castro searched the metropolis for nuns who wanted to come to Bahia.
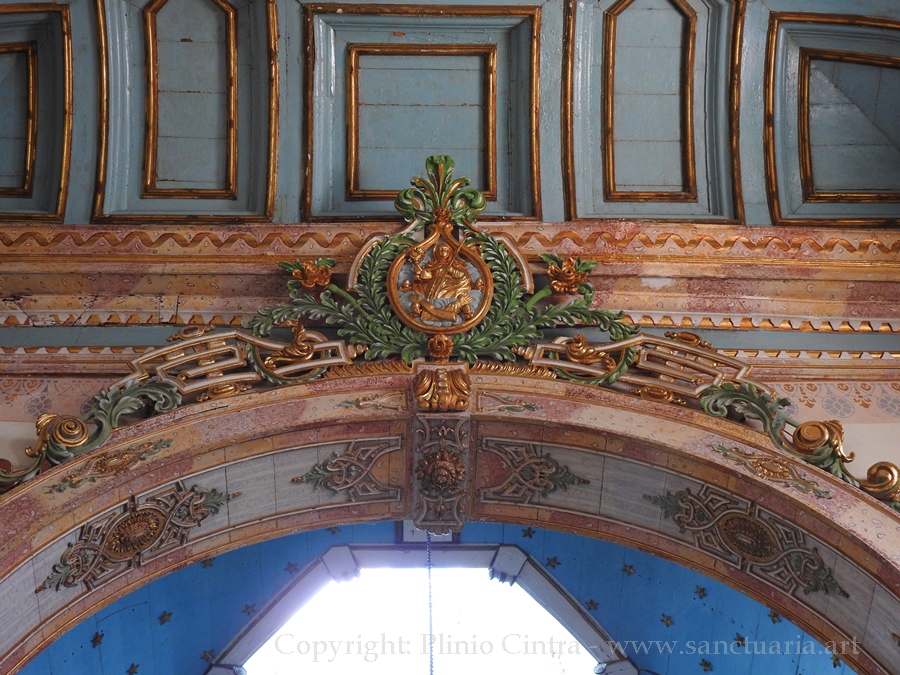
Igreja e Convento de Santa Clara do Desterro
See also Churches in Salvador da Bahia – History and Architecture.
By royal decree of 7 February 1665, with Dom Vasco de Mascarenhas, Count of Óbidos, as governor and captain-general, a licence was granted for the creation of a convent of black-robed nuns, up to a number of 50, who were of the observance of Saint Francis.
They would be subject to the Archbishopric of Bahia and could have a dowry of 8,000 cruzados in income from the rent of houses, farms and cattle pens.
When they addressed the king, Dom Afonso VI, the petitioners argued that there was no convent for women in Brazil where they could gather their daughters, and that they lacked the financial means to send the girls to be professed in convents in Portugal. They also mentioned the dangers of the Atlantic crossing.

Pope Clement IX’s bull of 13 May 1669, which authorised the foundation of a convent for women in Bahia, told the story of some young Brazilian women who were captured by pirates or died in shipwrecks.
The Senate of the Chamber, then made up of the good men of Bahia society, took responsibility for the first works, which began in 1671.
The founding nuns of the Desterro convent, from the Santa Clara convent in Évora, arrived in Bahia on 29 April 1677, six years after the construction of the building to house them had begun.
However, they were forced to stay on the ship they had come in for ten days while their accommodation was being prepared.
The new arrivals were Margarida da Coluna, Jerônima do Presépio, Luísa de São José and Maria de São Raimundo.

The convent was named Santa Clara do Desterro da Bahia, in reference to the origins of its founders.
On 28 January 1678, a few months after the arrival of the nuns from Évora, the first two girls from Bahia, Marta Borges da França and her sister Leonor, entered the convent.
They were given the names Sister Marta de Cristo and Sister Leonor de Jesus respectively.
On the 1st of September 1679, João de Couros Carneiro, secretary of the City Council and administrator of the nuns’ works, ordered the construction of the convent, which was to house only 15 nuns, and the first stone was laid on the 22nd of October 1679.

During this period, the masons Francisco Pinheiro and João da Costa Guimarães worked under the administration of Colonel Domingos Pires, who brought four daughters to the convent and was its treasurer.
As we have seen, once the building was authorised, the Senate of the Chamber of Deputies undertook to provide the funds.
However, the convent was built thanks to the nuns’ dowries, as the Archbishop, Brother Dom Manoel da Ressurreição, wrote in the Book of Foundations on 1 August 1689, clarifying that the nuns supported themselves with the income from the interest on the nuns’ dowries, being free from royal patronage.
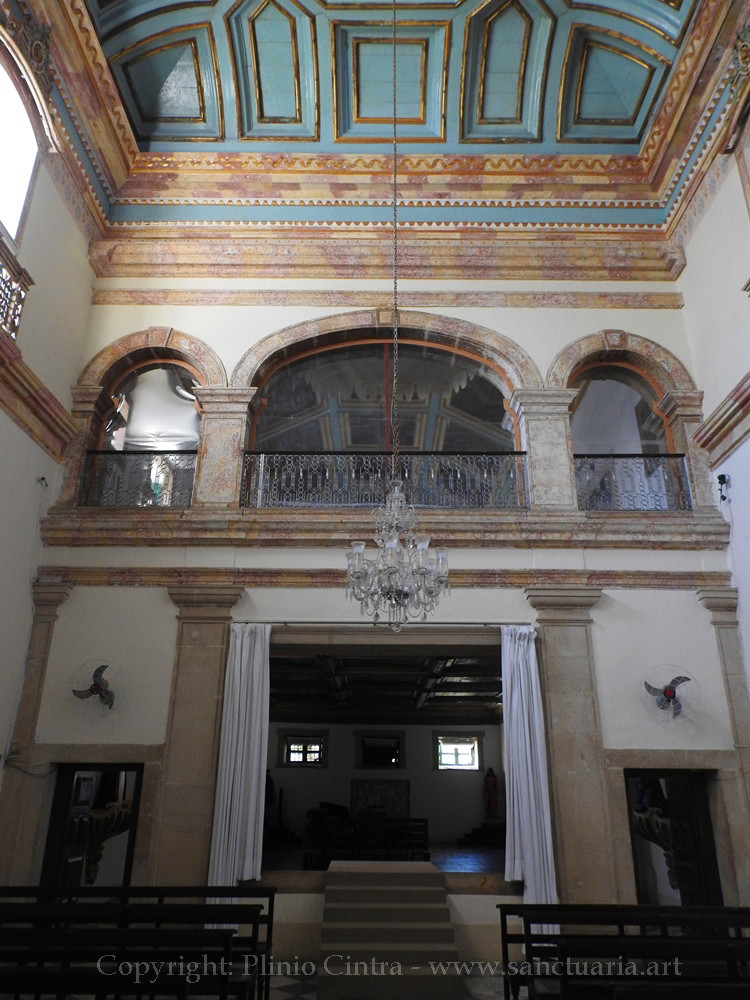
It can’t have been easy for those first nuns in the 17th century in Bahia, at the end of the line that marked the second ridge, at the foot of what are now the Tororó and Baixa dos Sapateiros embankments.
The city began to populate in this direction due to the presence of monasteries and churches.
Following the custom established by the Council of Trent and the institution of patronage, the laity made donations that enabled the construction and decoration of the complex that still exists today.
With the separation of Church and State in the Republic and the weakening of the Catholic Church in the 19th century due to liberalism and a change in mentality, donations became rare.
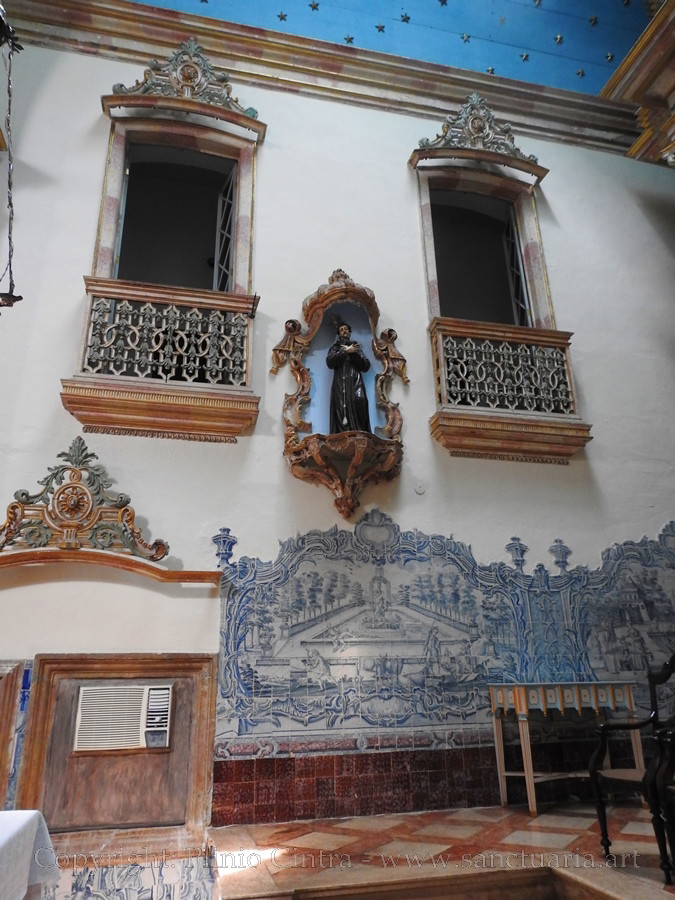
Long before that, however, donors began to use tricks to postpone the donation of what were known as deceased goods.
Many would leave a clause in their will guaranteeing the usufruct of the donated property until their death.
Others donated property, especially real estate, to be passed on to the nuns one, two or even three generations later. Because they didn’t exercise stricter
control over their assets, the Poor Clares lost a lot of property.
Donations from the nuns themselves were frequent.
In 1683, Antônia de Góis, widow of Manoel Pereira Pinto, joined the convent and sponsored the construction of the choir for the nuns. She donated ten thousand cruzados.
Work on the dormitory cells was carried out by young and old women who came to the convent and made donations, such as the daughters of Manoel de Oliveira Porto, who donated 20,000 cruzados.

Domingos Pires de Carvalho, who directed the construction of the convent, died in 1708. From 1683, he dedicated himself to the construction of the stone and mortar building, accompanied by master carpenter João Pereira de Souza, who made the floors in the dormitories and turned the corridors and balustrades.
Francisco Pinheiro and João da Costa Guimarães were the masters who, around 1687, extended the cells of the convent and enlarged the hospice that had been improvised to accommodate the first nuns.
Several additions were made later.
In 1695, the master carver began the work agreed with the abbess, Sister Catarina do Sacramento, making the altarpiece for the choir of the church.

The work was to be completed during the “endoenças” of 1697. The procurator of the convent at that time was the licentiate Father Inácio de Souza.
In 1709, the stonemason Manoel Quaresma joined the work, carrying out various tasks from the windows to the roof and stonework.
After an initial burst of activity, the construction of the monastery, built around two cloisters or courtyards, continued slowly. Between 1719 and 1721, work began on the belvedere, built by master bricklayer Manoel Antunes Lima, and it was left to Sergeant Major Inácio Teixeira Rangel to measure and assess the work.
The chaplain’s house was completed at this time.
Stonemason Manuel Antunes Lima and carpenter Artur da Silva Reis continued the work in 1726.
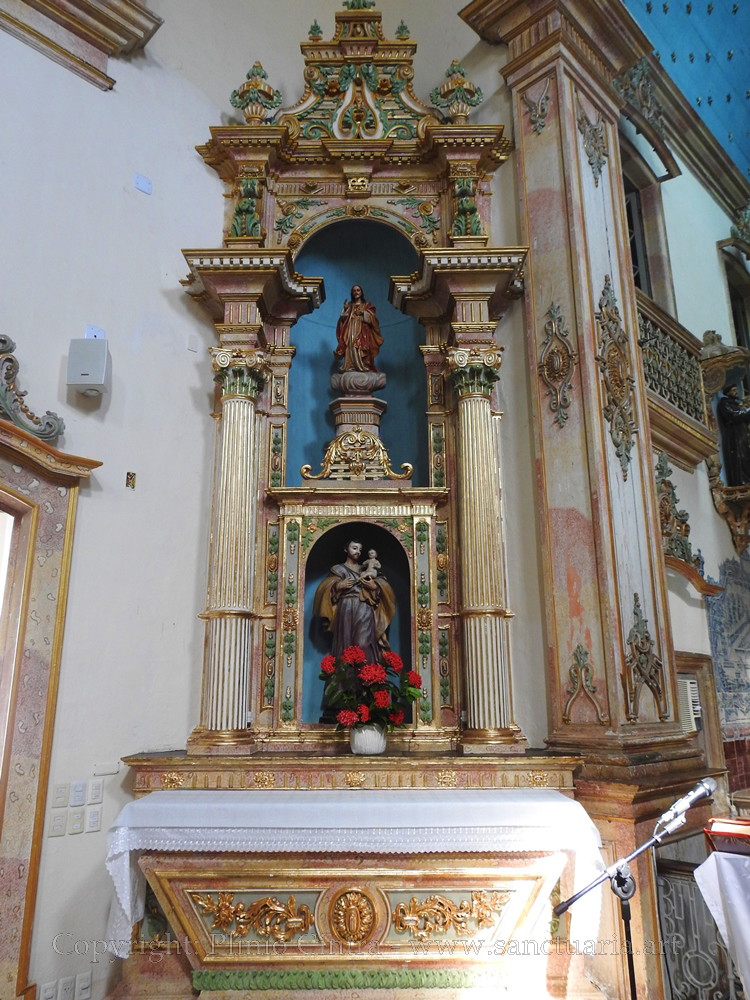
Silva Reis worked particularly hard on the floors, windows and doors, in short, on the finishing touches, using different types of wood.
In the 18th century, the windows had turned balusters and the mother abbess’s cell had a balcony supported by eight rafters.
A document written by the Marquis of Angeja, Dom Pedro Antônio de Noronha (1714-1718), states that the convent already had 50 nuns with black veils and 25 with white veils, with the fourth wing still missing to complete the cloister.
By the mid-18th century the church building was largely completed and decorated.
In 1758, during the tenure of the abbess Damásia da Purificação, the carver André Ferreira de Andrade was responsible for the decoration of the doors, the finials and the two pulpits.
The following year, Eusébio da Costa Dourado, also a carver, made the stained glass windows for the choir and fourteen carved and painted wooden candlesticks.
The cloister tower wasn’t finished until 1774, when the tiles were laid and a clock from Lisbon was installed.
The piece, with tiled dials, had arrived at the monastery with problems: the wheels had too few teeth and the dial irons were missing.
In the same year, the three bells of the new tower, made by the blacksmith Aurélio Soares de Araújo, were installed.
The tower divides one of the wings of the cloister in two, forming an unusual composition. It is square in plan and has two floors divided by projecting cornices.
It is crowned by a bulbous roof. Vertically, it has an entrance door and an upper door leading to a small balcony with a simple pediment that shows a rococo influence.
In the first part of the tower floor there is an oculus surrounded by a projecting cornice and the clock. The openings for the bells are at the top.
The two-storey belvedere on one of the corners of the convent is remarkable.
In the 19th century, the interior of the church underwent major changes, with the replacement of the Baroque carvings on the altars. Between 1844 and 1847, work began on the zimborium and the choir ceiling.
The masonry work was carried out by master Felipe Constanço and the carpentry by master José Custódio da Purificação.
Luís Francisco da Silva began the altarpiece, the tribunes and the carving of the ceiling of the presbytery. He was over 80 years old and died in 1850.

He was replaced by the master carver Cipriano Francisco de Souza, who, between 1851 and 1852, completed the work on the new altarpiece in the chancel, the four tribunes with their basins, two side altars, the transept, two pulpits and four door frames.
In addition to these works, there were four vases for the choir, 264 stars for the juniper and works in the sacristy.
Cipriano Francisco da Silva’s carving work was completed by the painter and gilder Manoel Joaquim Lino from 1854. Lino painted and gilded all the new carvings in the interior of the church: the three altars, the pulpits, the choir rails, the stands, the door frames and the sacristy.
With these works, the baroque appearance, especially of the church, disappeared and the whole took on a neoclassical appearance.
The current floor of the church and presbytery was laid during this remodelling.
A large amount of stone was brought in for this purpose, mainly limestone from Lisbon and marble from Genoa.
The image of Our Lady of Desterro was made by the sculptor Domingos Pereira Baião between 1850 and 1854, replacing the original. The same sculptor also restored the images of St Joseph and St Francis.
No part of the church was left untouched or replaced.
The upper choir was repaired in 1862-1863.
The ceiling of the choir, divided into panels, has a painting by an unknown author.
At the beginning of the 20th century, two tile panels dating from around 1750 were transferred from the Baroque choir on the upper floor to the lower choir, where they were installed around 1950.
At the beginning of the 20th century, the choir also lost its stalls or chairs, which had been made when it was in the convent of Sister Catarina do Monte Sinai, one of João de Couros Carneiro’s daughters.
They were moved to the choir of the Cathedral Basilica, where they occupied the first rows, but have since been removed.
The Order of Poor Clares died out at the beginning of the 20th century with the death of its last three nuns.
The convent and the rest of its assets were given to the Franciscan Congregation of the Little Family of the Sacred Heart of Jesus, and it is currently run by the Franciscan nuns.
Location: R. Santa Clara, S/N – Nazaré, Salvador
History of the Church and Monastery of Santa Clara do Desterro in Salvador
Publicações Relacionadas
Tourist areas in the state of Bahia
History and Origins of Capoeira: Tracing the Roots
South Coast of Bahia: Discover Stunning Beaches
The Baianas' costume is influenced by African culture
The rhythm of Candomblé in Bahia
Exploring Capoeira in Salvador: A Martial Art Rich in History
Places to visit on the south coast of Bahia
Best Beaches in Bahia: Your Guide to Paradise
Bahia Tourist Attractions You Cannot Miss
História da Arte - Caracteristicas, Aspectos e Periodos
Canudos War - Bahia revived the village of Canudos
History of Afro-Brazilian Religions: Candomblé and Umbanda
Historic Towns in Bahia: A Journey Through Time
Beaches near Salvador de Bahia that you should visit
This post is also on:
![]() Português
Português ![]() English
English ![]() Deutsch
Deutsch ![]() Español
Español ![]() Français
Français


